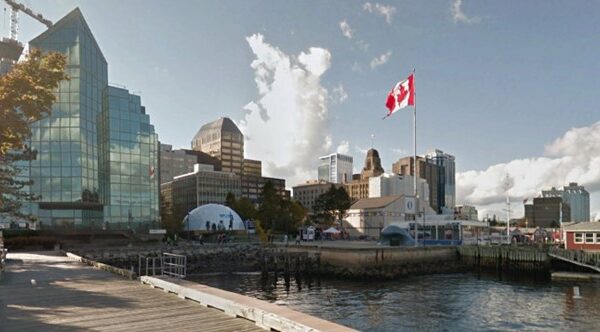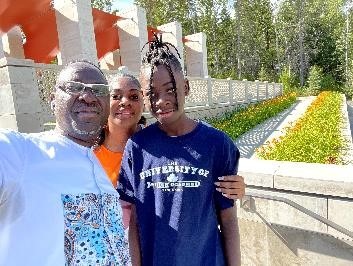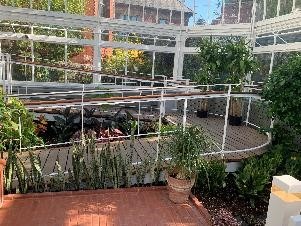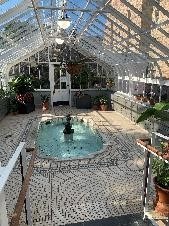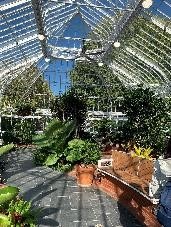Manoir Westmount retirement home – Quebec
“I particularly remember visiting Manoir Westmount retirement home. I was impressed by the different amenities that improved the neighborhood’s quality of life and increased livability. Among these amenities were a library, a community center, a temporary gallery, and a greenhouse, all located next to a park that further enhanced the livability of the area. I thought that the area was designed primarily for elderly people, however, I observed that people of different generations used the space and created a multi-generational and active place.
Despite some barriers to quality, I found many exemplarities of quality in the area. For instance, the library, which was housed in a historic building, gave the people of the neighborhood a sense of belonging and attachment. The temporary gallery, on the other hand, exhibited paintings by children about their lived experience in the neighborhood, and they had a voting system to choose the best one. This encouraged people to know more about their neighborhood from the perspective of children, and people felt more attached to the area. The greenhouse was undoubtedly the most impressive feature of the area and it place represent exemplarity of quality. I visited it on a sunny fall day, and while the outside was cold, the inside was warm and comfortable, with the sun rays penetrating between the plants’ leaves. The water pond was located at a corridor leading the greenhouse, and it had light blue tiles that reflected the plants’ images on the water. In addition, there was a water fountain at the center of the pond, which produced a pleasing soundscape. The benches and some parts of floor area were made of wood with a nice texture, improving the area’s quality and giving a feeling of being in nature. I also noticed that people used this area to visit their parents or grandparents in the retirement home located near the greenhouse. The area’s architectural circulation was also impressive, with it being connected to the temporary gallery and city hall on one side and the library on the other. The most intriguing part for me was the designer’s effort to make the small greenhouse area accessible to people with mobility disabilities by designing a slow ramp in the greenhouse. Overall, the greenhouse provided a positive quality experience since it considered livability, biodiversity, and energy concerns. The area also is a great example of how different amenities can come together to create a livable and vibrant space for people of all ages.” (Booklet Positive Lived Experiences of Quality in the Built Environment 2023, p.199).
Google map link: https://goo.gl/maps/tF2Uj7H3YNcjGbX36
Discover similar lived experiences
