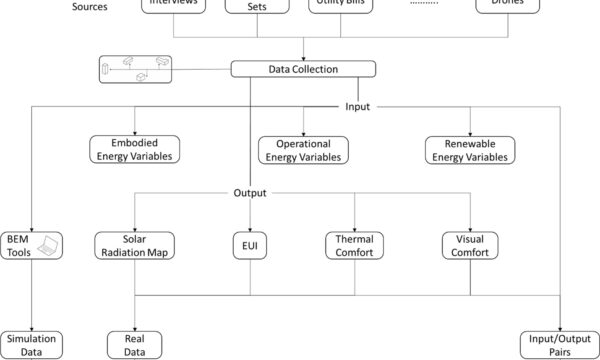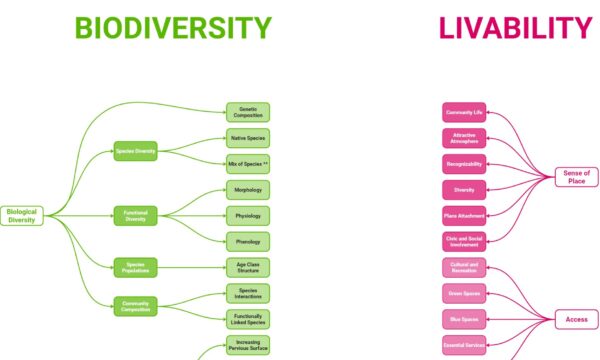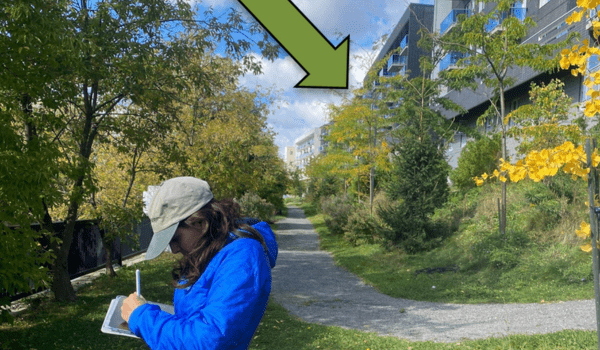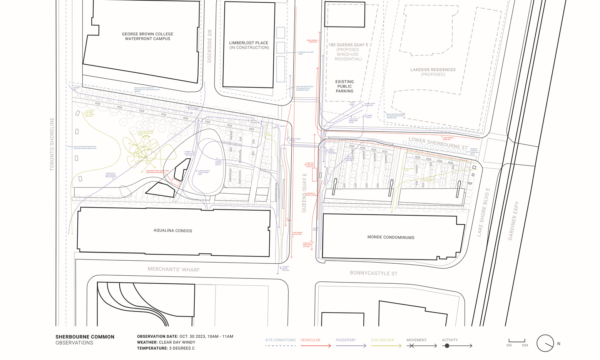Photo of students creating physical models during the Collaborative Exercise in January 2024. The students developed their designs by generating figure/ground plans and perspective drawings to envision how the spaces and places created could be architecturalized. This process culminated in the crafting of 3-dimensional models at a scale of 1:200 to spatialize their collective ideas about livability in the design of a speculative neighbourhood.
Every year, the Department of Architecture Science at TMU holds a Collaborative Exercise which is a week-long design project for students from every year in the four-year undergraduate program. The most recent Collaborative Exercise called ‘the REAL/surREAL‘ took place from January 8-11 2024 and the four day workshop asked students to engage in an open exchange of ideas for designing for livability and affordability using a ‘surreal’ bottom up design approach. TMU Professor Jurij Leshchyshyn led the 2024 Collaborative Exercise and was responsible for conceptualizing the theme and organization of the workshop. The project site chosen for the event was the suburban Centerpoint Mall, which is slated for demolition, and the goal was to create architectural responses through collaboration that would otherwise be unimagined by a single designer. The site was split into 24 sections and individual student teams envisioned variations of an eminently livable, accessible, exclusively pedestrian, and human-scaled urbanity. The students were tasked with interpreting livability as a design goal and by doing that, they had to ask themselves questions about what they value and what contributes to quality experiences in the built environment.
Many faculty in the department, including Professors Marco Polo, Leila Farah, and Terri Peters and Masters Student Kristen D’Penna were part of the teams advising student groups throughout the process. The students were encouraged to design through perspective sketches as a method of interpreting needs from a human scaled view and to design experiences rather than explicit buildings. A wide variety of interpretations about what is desired in the built environment emerged from this exercise. Student projects showcased dynamic public spaces, a variety of green spaces, and architectural elements of connectivity defining such spaces.
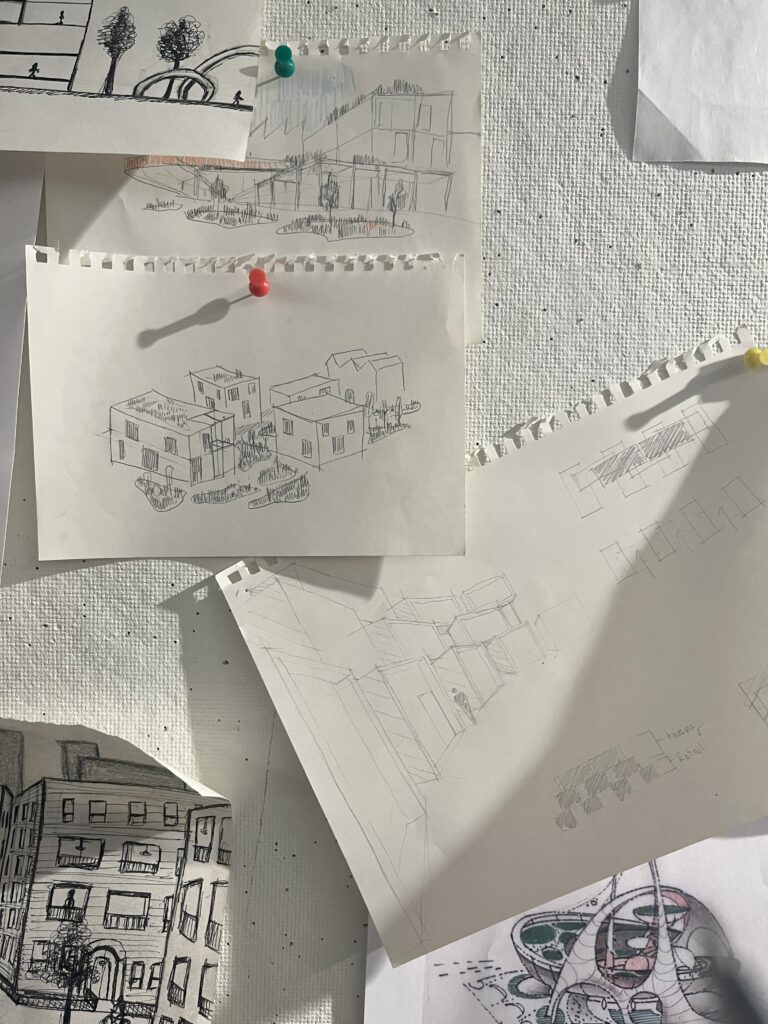
Photo of sketches created during the Collaborative Exercise. The students drew in perspective (rather than floorplans) to communicate the eye level experience.
The process of designing through perspective drawings focused attention on people’s qualitative experience rather than quantitative aspects such as floor areas. This way of working and the collaborative focus is connected to TMU’s approach to the QCBE project. The outcomes of the Collaborative Exercise were presented in a creative and spatial manner, and prompted conversations about quality of life and alternatives to the default high-rise trend. We will use the methods in future research regarding case studies and the development of solutions.
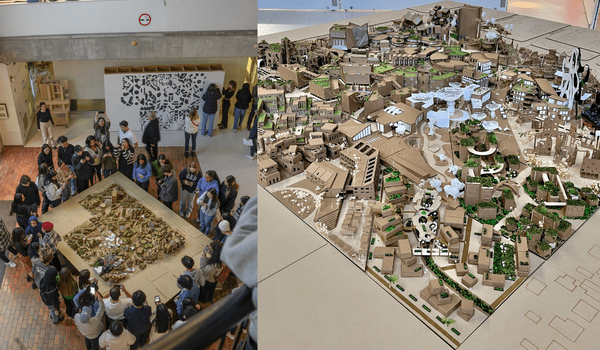
Photos of the final day of the workshop. The large site was split into 24 parts and 24 groups of students each submitted a model that was compiled together on the site.
Click here to see more images from the Collaborative Exercise.
To learn more about the research site led by Toronto Metropolitan University, click here.
