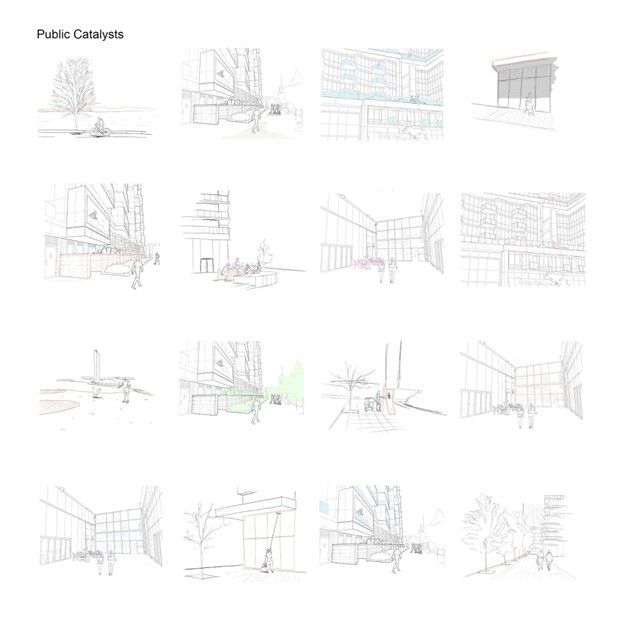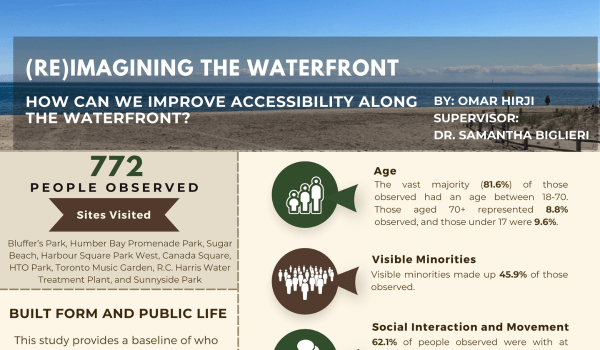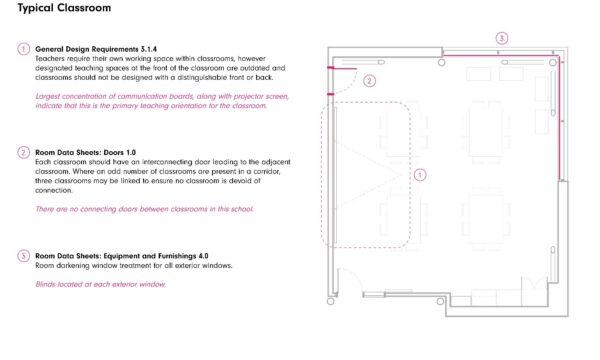This past summer TMU researchers Terri Peters, Kristen D’Penna and Nathaniel Barry carried out observational drawing studies of Toronto’s waterfront in the Bayside neighbourhood, where new urban housing is creating diverse communities. Reflecting on the concept of “public catalyst” as defined by Manuel Bailo, the team used a method of observational drawing, documentation, and analysis of semi-private “catalyst” spaces in the public realm, to better understand how and why certain areas are well used and successful. In particular we studied the role of certain built features, such as balconies with views to the pathway and the waterfront, ground floor breezeways through buildings leading visitors using green views, and shaded and covered entry spaces around the housing.
A deeper understanding of these important threshold spaces will help guide the further design investigations into quality in the built environment. These architectural features are important edge conditions between indoor and outdoor, and public and private, taking the role as built environment and social “catalysts” for quality in the urban environment.
To learn more about the research site led by Toronto Metropolitan University, click here.




