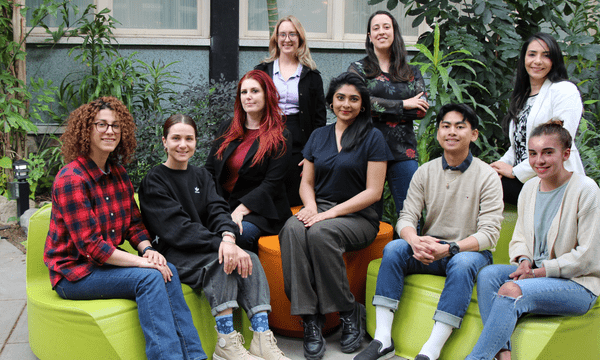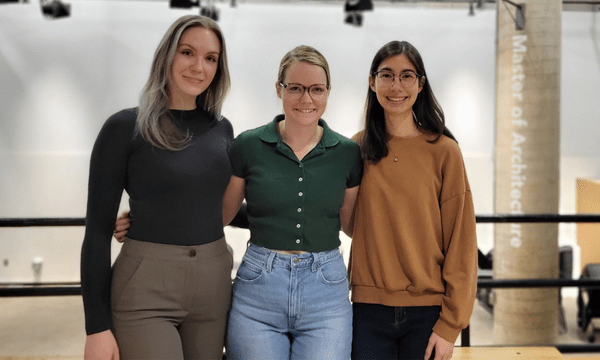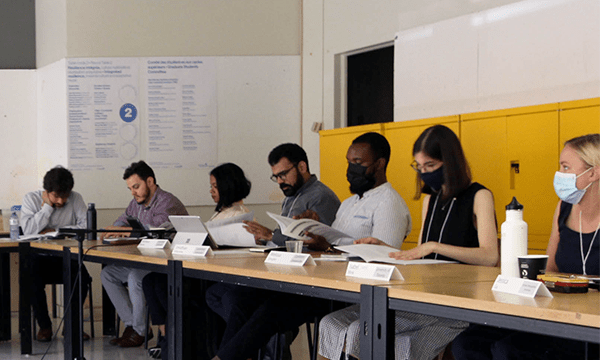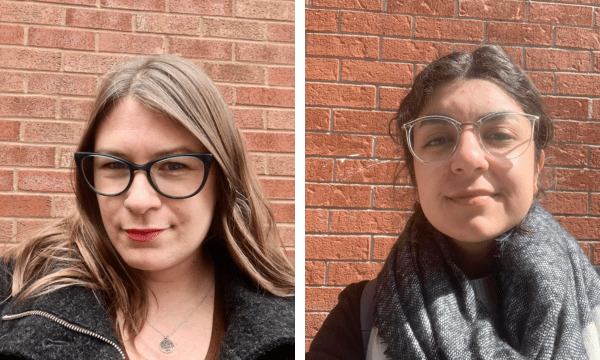Ana Vázquez, an architecture student from Mexico, joined the Carleton research team during the summer. Her work involved analyzing the typology of adaptive reuse buildings in Ottawa, creating an inventory of both historical and contemporary images of these buildings, and developing an interactive map that allows users to explore changes in the original building typologies. This inventory serves as an archive of adaptive reuse buildings and facilitates the analysis of how old structures have been adapted to meet new societal needs.
As part of this summer program, Ana had the opportunity to work with one of our partners -the Carleton Immersive Media Studio CIMS lab- where she collaborated with other researchers and explored various approaches to their investigations. The experience was enriching, allowing her to work in a multicultural environment where international and local scholars shared knowledge, fostering a multidisciplinary community. Additionally, she acquired new technical skills, such as laser scanning, photogrammetry, 3D scanning, and using point clouds to create 3D models. These tools have enhanced the way buildings are documented and continue to evolve.
Map of new uses of adaptive reuse projects in Ottawa: https://www.google.com/maps/d/edit?mid=1_385h2VHdMC-K5igmEWn5C7Mo5POdOo&usp=sharing
Map of original uses of adaptive reuse projects in Ottawa: https://www.google.com/maps/d/edit?mid=1GVyh30MXmX6066lfEe98SIMLNIA8WCQ&usp=sharing
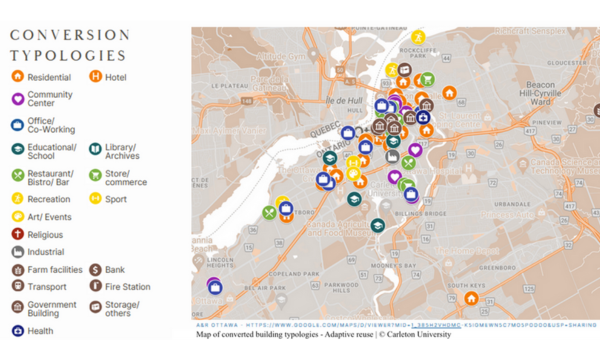
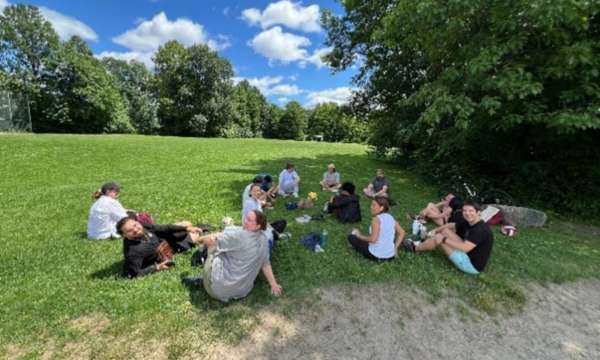

CIMS activities I Summer 2024
