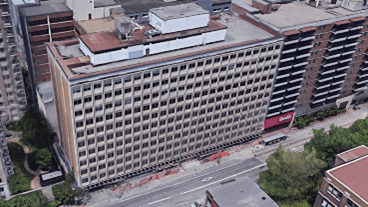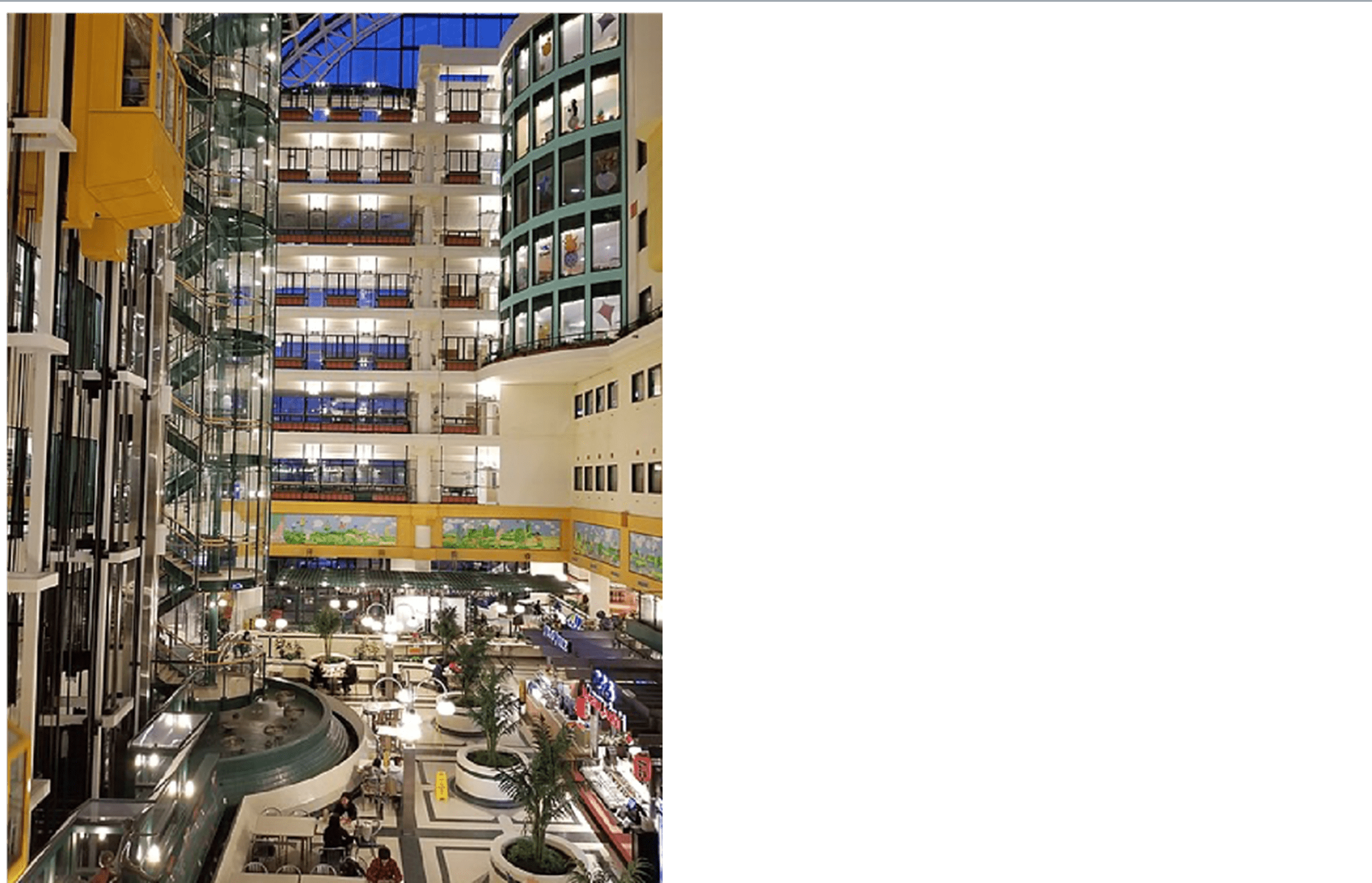Addition to the Hospital for Sick Children – Toronto
“Like many architects, I’ve visited a wide variety of buildings, studied drawings and photographs of many more, and made my share of pilgrimages to iconic buildings and sites. By comparison, the buildings we experience as users rather than educated visitors are precious few, and these two perspectives can be dramatically different.
When the addition to Toronto’s Hospital for Sick Children designed by Zeidler Roberts Partnership/Architects (now Zeidler Architecture) opened in 1993, architectural reviews of the project noted that the innovative atrium scheme clearly succeeded at the level of building organization, orientation, circulation and sensitivity to patient needs, but its expression and detailing bore a striking resemblance to that much-maligned building type, the shopping mall. The fact that the same firm had also designed the nearby Eaton Centre only underscored this association.
My initial impressions of the project, formed on the basis of a few brief visits, were consistent with these critiques. Three years later, I experienced the building in a different capacity. Complications at birth required that our daughter spend the first few days of her life at Sick Kids’. By the time she was released with a clean bill of health, we had spent three days in the hospital, and my relationship to the building transformed from that of architecture critic to a fully-immersed user.
Typically, we encounter the architecture of health care at times of great vulnerability and emotional stress. From the point of view of parents consumed with worry over their child’s health, the question of whether the hospital’s detailing resembled that of a mall faded into obscurity. On another level, however, the architecture of Sick Kids’ yielded important benefits. Although stuck in a hospital room for three days, we were only a few steps away from the generous spaces and natural daylight in the atrium, which did much to alleviate the claustrophobia associated with confinement. The building’s larger architectural strategies of spatial organization, provision of daylight and ease of orientation had a significant positive impact on our experience.
None of this is to suggest that expression and detail aren’t important. They are fundamental to a building’s contribution to architectural culture and constitute an important component of the public realm; as such they must be part of any serious critique. However, from a user’s perspective, spatial relationships, scale, proportion and access to daylight may play a more important role in the development of successful, user-responsive architecture.” (Booklet Positive Lived Experiences of Quality in the Built Environment 2023, p.125).
Google map link: https://www.google.com/maps/place/The+Hospital+for+Sick+Children/@43.6573692,-79.3894775,17z/data=!3m1!4b1!4m6!3m5!1s0x882b34c9b2253cc9:0xd626f96dbbd306cf!8m2!3d43.6573653!4d-79.3869026!16zL20vMDJyOXlx
Discover similar lived experiences


