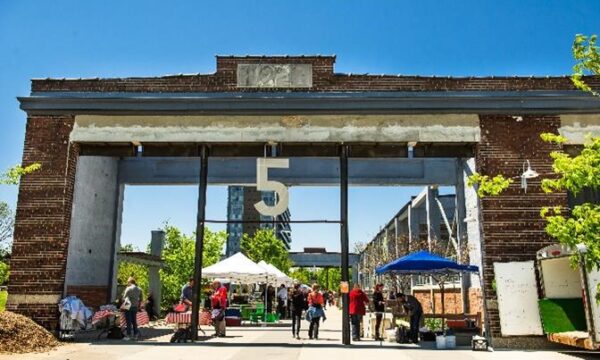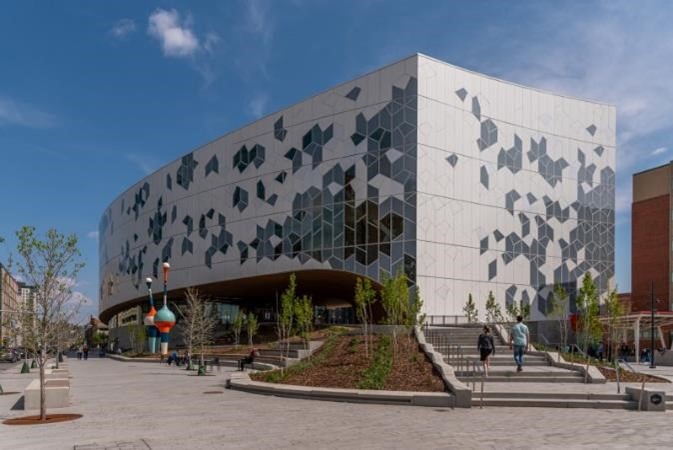Calgary Central Library – Calgary
“I particularly remember visiting the new Calgary Central Library designed by Snohetta and Dialog.
I appreciate the entrance design, that guides users through a beautiful set of stairs and ramps to a wooden clad womb. I feel like it is an example of inclusive design that does not separate the entrance path for people with different abilities. The wood is warm and inviting.
The central lobby-atrium is spectacular, well light, and presents all of the paths one can take to navigate the building. It is very clear. The winding stairs that are visible from the atrium provides sculptural visual qualities to the space. A ramp also snakes around the side of the walls allowing one to slowly ascend or descend the different levels of the building.
The materials and colors are rich, warm, and exciting. I love how the natural light floods the different spaces, while not creating glare. I feel welcome, excited in this space. I love working and meeting here, and I also love taking my kids here to play in the play areas. They love it too.
I spoke with someone with autism once, and she told me that it is a nightmare for people who are neurodiverse. I am hoping to learn more about the feelings and experiences of people with different abilities/disabilities.” (Booklet Positive Lived Experiences of Quality in the Built Environment 2023, p.30).
Google map link: https://www.google.com/maps/place/Central+Library/@51.0453808,-114.0575273,17z/data=!3m1!4b1!4m6!3m5!1s0x537170003cb69fe3:0x65642e5fb9371572!8m2!3d51.0453775!4d-114.0549524!16s%2Fg%2F11cn9rym65
Discover similar lived experiences

