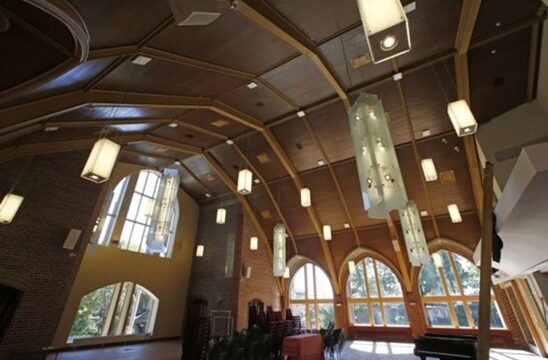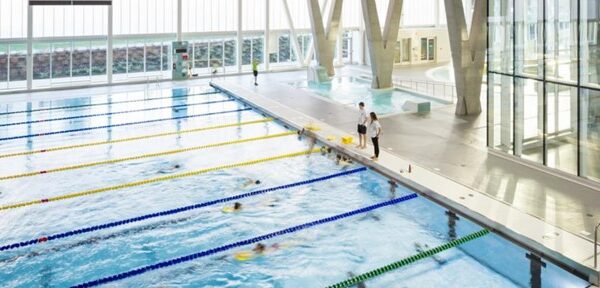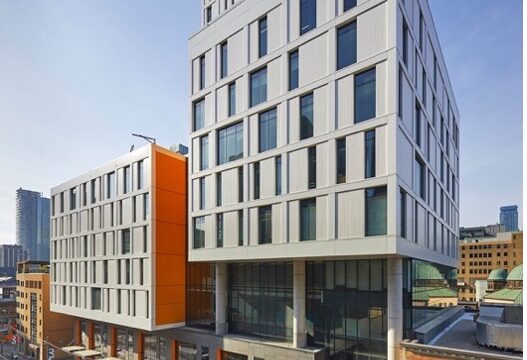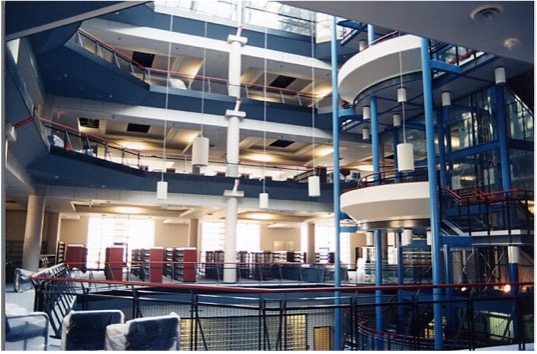Daphne Cockwell Health Sciences Complex ; Hazel McCallion Central Library
“As a student, I often spend time in educational facilities and I particularly remember my experience of the Daphne Cockwell Health Sciences Centre. I had experienced several lectures from my courses in the classrooms just before the universities went into lockdown in 2020. The building is located on the south edge of the Toronto Metropolitan University Campus and was designed by Perkins & Will. The purpose for the building was actually to unite the different faculties of Health Sciences however, lecture rooms throughout the campus are often used across many faculties. I can recall the flexibility of the spaces and the vast amounts of daylight pouring in. Through its program, the design of the building attempts to make spaces for learning about healthcare, healthier. Documentation of the design indicated that the design focused on healthy building materials, indoor environmental quality, daylight, views and other sustainable initiatives. The building had been developed with engagement from faculty and students at its inception which is a positive indicator of quality. In my experience, the building is stimulating, adaptive, and conducive to wellbeing. In achieving these perceptions, I could feel it was designed for my comfort and needs as a student.
I currently study in Toronto Metropolitan University but like many other students of this school, I commute from another city in the Greater Toronto Area. I live near the downtown core of Mississauga where there are several public sites that I am more familiar with. The Hazel McCallion Central Library (formerly Central Library) is a building that I have spent a great deal of time in as a student. A public library is a prime example of a space that should embody quality through its ability to be inclusive of all ages, accessible to all of the public, and a pleasant learning space. The library was built in the 90s and is located in a block containing the major public square, and is also adjacent to the city hall. It is then imperative that visitors of the building and site feel welcome and that it is designed for their needs. The public square had previously been awarded by the Rick Hansen Foundation and all of the buildings on the site are accessible as well. The library engages equitably accessible experiences of the building through its layout of circulation and views. Wayfinding through the building is very clearly laid out and the visual connections engage opportunities for fostering community. The building also contributes to wellbeing through its vast overhead glazing for daylight and its views to gardens, vegetation, and street activity. The interior space engages the idea of quality as design that addresses inclusivity, accessibility and wellbeing to contribute to a sense of participation in the city.” (Booklet Positive Lived Experiences of Quality in the Built Environment 2023, p.124).
Image 1: Daphne Cockwell Health Sciences Centre ; Google Maps
Image 2: Hazel McCallion Central Library ; Google Maps
Discover similar lived experiences




