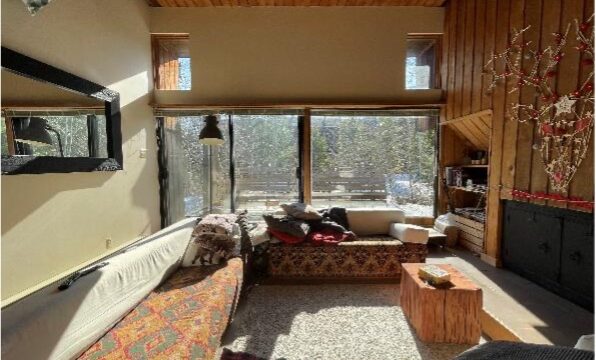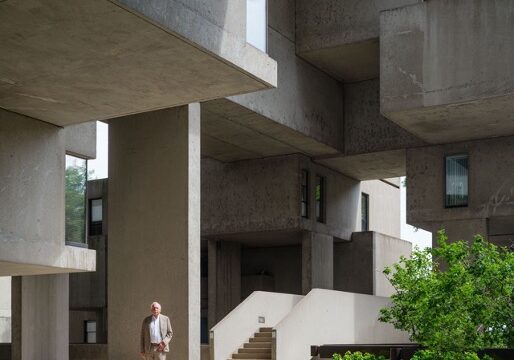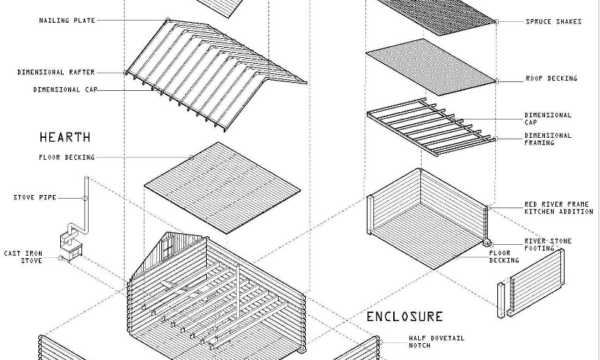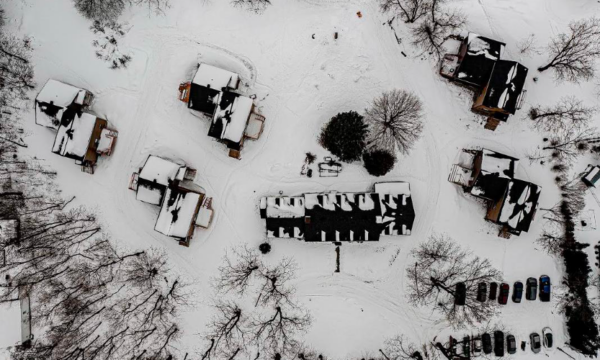Habitat 67 – Montreal
“Project disciplines are generally very focused on clarifying clear gestures and are more concerned with the accuracy of the response to specific requirements than with creating blurred areas and voids that can be invested in unexpected ways.
Although some practitioners favor this approach (such as, in particular, Rem Koolhaas), this conceptual posture remains rare. However, unprogrammed spaces at the periphery of projects can be found on a fairly regular basis: these residual voids are those that are not invested by the resolution of the program. When these voids are at the heart of a project (and the periphery becomes the center), their capacity of attraction and their potential for investment are increased.
This is the case of a flagship project of Canadian architecture: Habitat 67, designed by Moshe Safdie for Expo 67 in Montreal. The image of this project is strongly marked by the plastic and material expression of its components, which are these concrete cubes stacked and connected to each other in a structuralist logic.
When I had the opportunity to visit the building, I was struck by the great spatial richness of the square covered by these pyramids of blocks. It is not a neutral, uniform space, but a collection of small interrelated spaces. Some are low and squashed while others are much higher. Some are very dark, while others are brightly lit with direct natural light. The whole is brought back to a human scale by the large roof composed by the inhabited concrete cubes.
The ground is not continuous either, but fragmented by changes of level allowing to approach all these spaces in a varied way.
It is both the variety of the devices and the complexity of their assemblies that make this “residual” space a place conducive to being mobilized in very different ways by users, whether they are simple individual visitors or groups of project residents. At once small and large, closed and open, buried and suspended, this undefined volume is a true built environment whose quality is measured by its openness to the lived experiences of its users.” (Booklet Positive Lived Experiences of Quality in the Built Environment 2023, p.20).
Image: Oliver Parini, The Wall Street Journal, https://images.wsj.net/im-617104
Link to Google map: https://goo.gl/maps/YU2HBrAScESwVFEe6
Discover similar lived experiences



