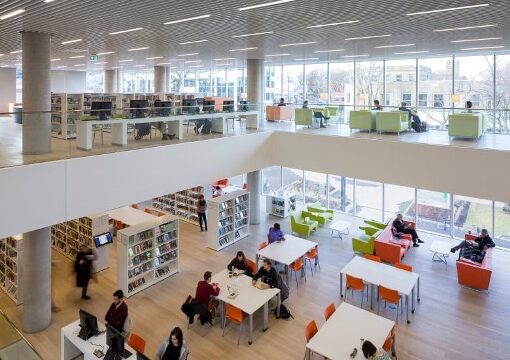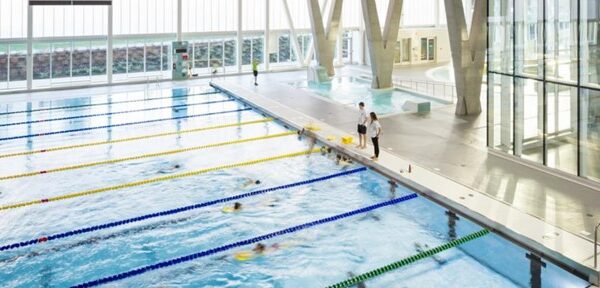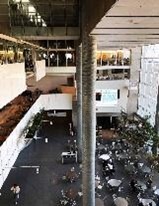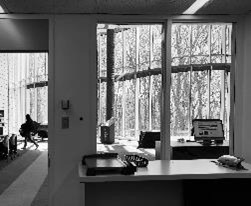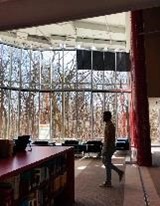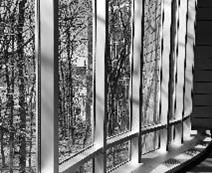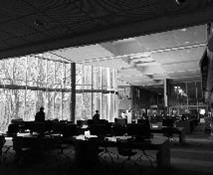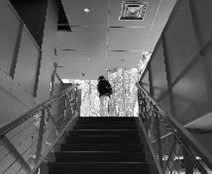HEC Montréal, Côte-Sainte-Catherine building – Montreal
“A visit to the HEC Montréal building is always synonymous with light, views, perspectives and calm. What emerges from this place is that it seems to be equipped, even equipped, to welcome students, professors, professionals, and citizens. In fact, during the recent ice storm in Montreal, the building remained open, with its multi-purpose spaces and vast circulation areas with abundant natural light. From the pavilion’s library, it is possible to contemplate the horizon, visible from all points of view, an element that the architect himself had emphasized as an explicit intention during a lecture given at the Pointe-à-Callière museum in 2015, just two years before his death. This gesture of creating views to the outside at all orientations ensures that everywhere in the library-with the possible exception of the restrooms strategically located in a central toilet block-is in contact with the surrounding urban and natural contexts. This gesture may seem simple and insignificant, but in reality, the effect it has is powerful, because the feeling is one of lightness, satisfaction, a kind of immateriality, grace and ease. We have the feeling that our ideas will go far, as far as we want to take them. The limitless horizon is what the architecture that surrounds us encourages us towards. With colleagues from Brazil and Bangladesh, I remember a moment when we gazed at the colors of the autumn leaves from the cafeteria, designed to have a completely open and unobstructed view of the trees around the pavilion. A precious, and at the same time ordinary, lunchtime moment, shared with colleagues who are in Montreal for the first time and who freely marvel at the seasonal beauty, while swallowing their “no crust sandwich”. With other colleagues, I will also remember summer meals spent comfortably seated at outdoor tables in the cool shade of the pavilion, taking advantage of the adjoining facilities provided for this purpose. An interesting experiment was to analyze the plan of this pavilion as posted on the architects’ online site, with the specific intent of comparing the lived experience with the architectural intentions. I was pleasantly surprised by the correspondence between the sensations perceived in the pavilion and the architectural intentions contained in the plan. I had also experienced the place extensively, but never paid attention to the project drawings. As an architect, by relating the drawings to my experience of the place, I gain a better understanding of how the plan (the architectural intentions) impacts life (the lived space).” (Booklet Positive Lived Experiences of Quality in the Built Environment 2023, p.67).
Google map link: https://www.google.com/maps/place/HEC+Montr%C3%A9al/@45.5035488,-73.6211175,15z/data=!4m6!3m5!1s0x4cc919eccd8f1ab1:0xe780e95347db3b5d!8m2!3d45.5035488!4d-73.6211175!16zL20vMDIxNGxm?entry=ttu&g_ep=EgoyMDI0MDkxOC4xIKXMDSoASAFQAw%3D%3D
Discover similar lived experiences
