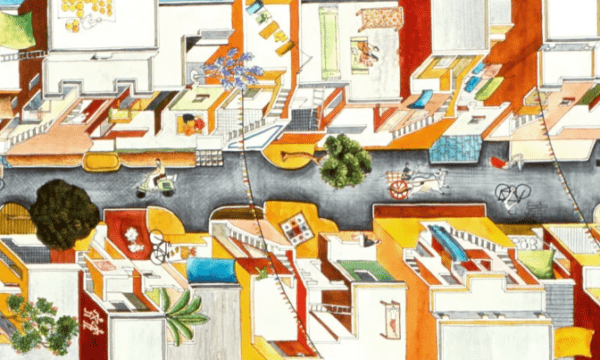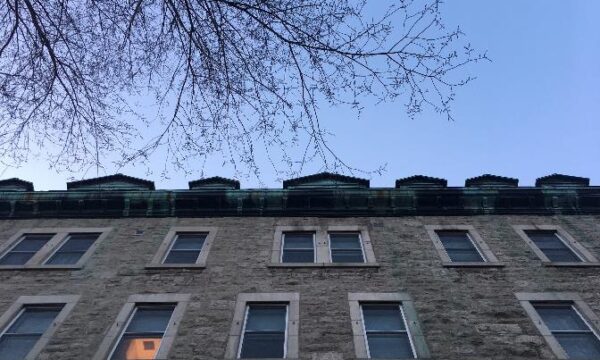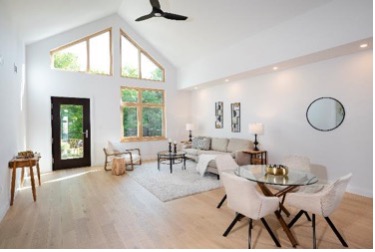Passive House – Ontario
“I am attending this conference in my capacity as a founding board member of Union Sustainable Development Cooperative, which has the sole purpose of purchasing and maintaining affordable housing within the Region of Waterloo, Ontario. After several years in development and government approvals of the co-op, we recently made our first purchase: two buildings with a total of 58 apartment homes in the City of Kitchener, with many qualifying as affordable. As we maintain and improve these buildings (and others that we will purchase in time), it is our hope to reach the high standards of quality that will allow our tenants to live well and thrive. But it is from my work as a small-scale developer and builder of new housing that I will draw my experience of quality. I do this not as a marketing opportunity but rather because I have been amazed by what can be created when design, building science and construction are done slightly differently, slightly better, using tried and true strategies. The Village Farm, being developed by Langlois Eco Homes, is based in a Southwestern Ontario village called Embro, surrounded by farmland. It is about 20 minutes from the theatre city of Stratford, and a 10-minute drive will take you to the region’s largest traffic artery, Highway 401. My parents have lived and farmed in this area since 1965. In the first homes that our company has built, I have had the privilege of being part of a certified Passive House project. Building to the Passive House standard — arguably the most air-tight and energy-efficient building standard in the world — is usually done only by custom home builders; it’s a rarity among production home builders. Within our family and our company, we chose this standard because we felt it would result in the highest quality, most comfortable and most environmentally responsible homes we could build. In 2021-22, we built six townhouses that have received full certification from PHIUS (the Passive House Institute of the United States). The houses are now available for purchase. The results have surpassed our hopes. These homes are exceptionally comfortable to simply spend time in. Passive House building methods eliminate drafts and cold spots with nearly obsessive levels of air-tightness. While there is almost no loss of air through the building envelope, there is a constant supply of fresh air. Energy recovery ventilators filter and pre-condition the air that is brought into the homes (heating or cooling it slightly as needed), then deliver it to every room through a series of mini ducts. With all indoor materials being low-VOC, there are none of the toxic smells that we typically associate with new products. The air feels fresh and alive, never stale. The houses are remarkably quiet, with no outdoor traffic or construction sounds audible. Superior levels of insulation, along with triple-glazed windows and certified Passive House doors, make for a more serene indoor environment than any I’ve experienced. Some features of accessible design were subtly incorporated into these homes to allow for aging in place. Barrier-free doorways and extra-wide passageways on the main floor, as well as a large, barrier-free bathroom and shower in the primary suite, are the benchmarks that bring these homes to the visitability standard, with further adaptations possible as future needs require. Daylight gently suffuses these homes. Historically, achieving the energy conservation levels of Passive House too often led to minimal glazing and insufficient natural light. Our architects, Michael Wilson and Associates (based in Stratford), worked creatively within and beyond many constraints. They managed to design fenestration that maximizes daylight, with exterior shading elements keeping sunlight from being overwhelming. Remarkably, even with so many windows, the final air-tightness level achieved in these homes (0.3 air changes/hour) was even better than required for Passive House certification (0.6 ACH).
Finally, the material palette we’ve used is visually calming. With a focus on natural woods and cloud-white walls, we’ve created spaces that encourage relaxation and contemplation, and are ready for personalization. For now, many of our plans for the 72-acre site remain on paper only, but over time we plan to build a community that matches the high standards of quality we’ve achieved in these first homes. Our goals for the development are ambitious: using prime farmland sensitively, with extensive areas designated for community gardens and small-scale market gardening; an emphasis on green space, shared trails, active transportation, and safe, playful, pedestrian-friendly design; accessibility features throughout the community and within living units; and housing options for people at every income level, family size, and stage of life. As we develop, we will require that other builders embrace Passive House or Net Zero building practices to ensure that all homes meet high levels of quality and energy efficiency.” (Booklet Positive Lived Experiences of Quality in the Built Environment 2023, p.12)
Image: Living room at one of six townhomes built and certified to the Passive House (Credit: Michal Pasco for Langlois Eco Homes, with permission)
Discover similar lived experiences


