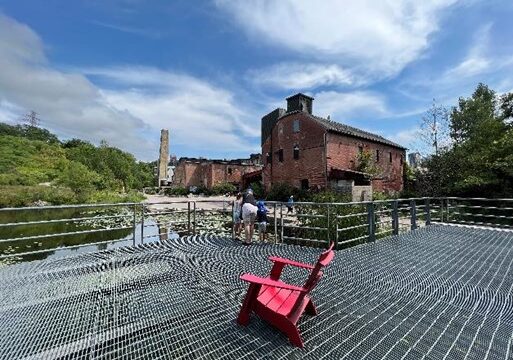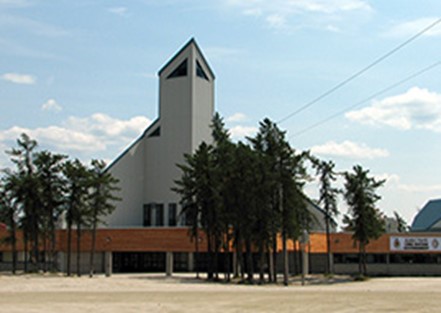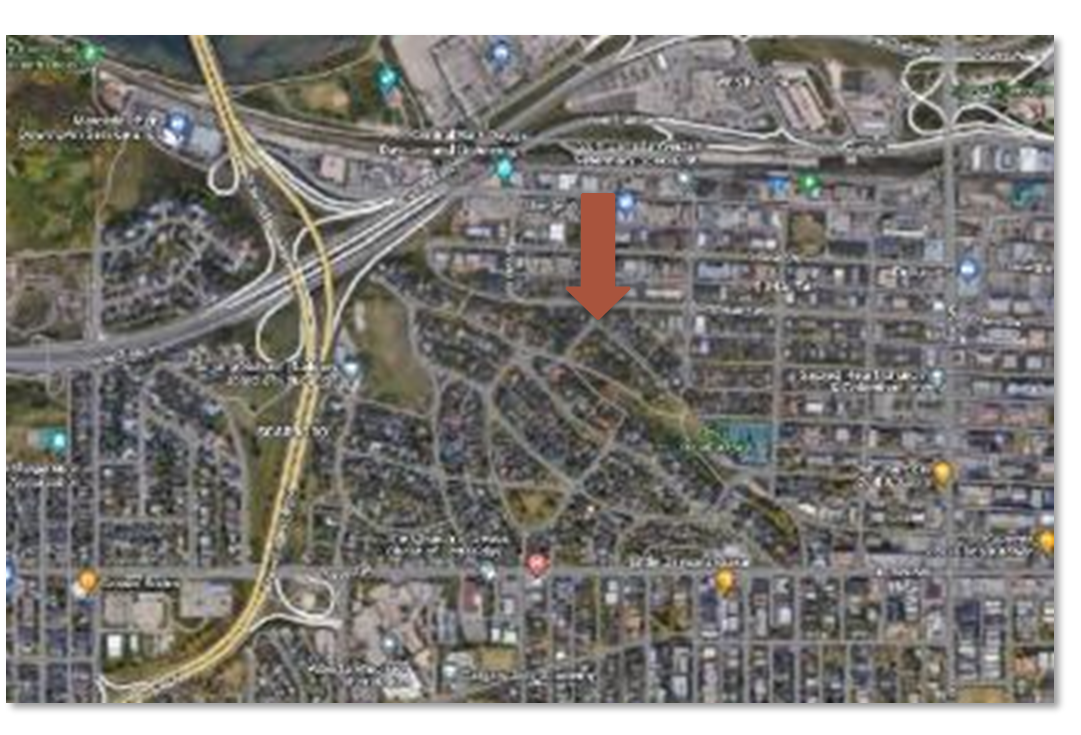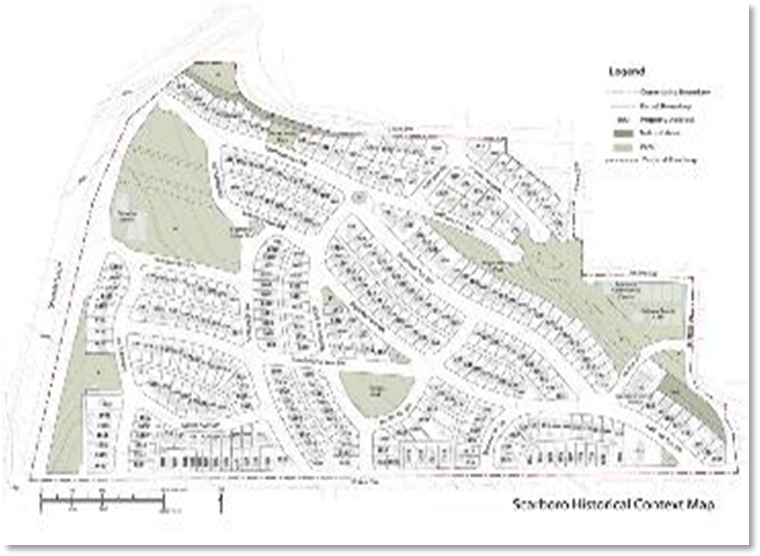Scarboro Community – Calgary
“A concrete example of a positive experience of quality in a built environment is the community of Scarboro in Calgary, AB. The Scarboro historic community is a cultural landscape comprising roughly 45.8ha (113 ac) in the southwest Calgary community of Scarboro (historically aka Sunalta Addition). Located mainly on top of the escarpment, Scarboro consists of parks, boulevards, extensive landscape, and horticulture features, 330 single detached homes, Scarboro United Church, Sunalta Elementary School, and the Calgary Tennis Club.
With a high degree of conformity, the streetscapes have a layout of curved street, planted boulevards, sidewalks, no fence or a low barrier, deep house setback, 45% or less lot coverage, and steeply pitched roofs, which creates an extensive tree canopy and a more subtle massing and appearance. Scarboro is a “Picturesque Suburb” residential design that connects people with the past and tells the story of how Calgary developed during its Building Boom (1906-1913), and later in the 1920’s through to complete build-out of residential in the 1950s. The Scarboro community is a rare, fully executed, and intact, John Charles Olmsted (1852-1920) designed “Picturesque Suburb” in Calgary and one of only three in Canada. As the stepson of famed American Landscape Architect, Fredrick Law Olmsted (1822-1903), John Charles expressed his park landscape design philosophy by integrating it with suburban planning. The Scarboro landscape exhibits design principles conceived to give therapeutic respite from the city with curvilinear streets and irregularly shaped lots that follow natural topography. His mastery of landscape design is artistically displayed in Scarboro’s residential design crafted to fit with nature. The residential parkland reflects the skillful execution of “Picturesque” ideals in other Olmsted projects such as: Uplands, Oak Bay, BC and Riverside, Illinois, retaining these characteristics to this day. The historic community is a fully integrated residential suburb developed by the Canadian Pacific Railway Company at the height of Calgary’s Building Boom (1906-1913). The early building development reflects what was happening locally and internationally and in the “architectural layering” evident in the intact Foursquare (“Homestead”), Prairie, Tudor Revival, Queen Anne Revival, Gothic Revival, Colonial Revival, Craftsman, and Ranch styles. The curvilinear streets resulted in several large and irregular shaped lots at the intersection of curves. While most urban areas in North America are characterized by a gridiron plan of 25 ft. lots, the Sunalta Addition boasted typically 50 ft. lots with many larger homes built on double lots, which allowed for large front and side setbacks and gardens. While working on the Historical Context Paper with the community and doing an evaluation of it, I walked the terraced streetscapes photographing and experiencing the various architectural styles, the cultural landscape, and streetscapes. I felt at home with the large front yards, streetscapes – architecture and landscapes. It was a most positive experience for the quality of built form and landscaped public realm – one of much interest, inspiration and layering of architectural styles.” (Booklet Positive Lived Experiences of Quality in the Built Environment 2023, p.226).
Here is an image to the location above I consider to be an example of quality in the built environment:The Scarboro community encompasses the area between the bottom of the slope mainly along 12 Avenue SW and 14 Avenue SW to the north; 17 Avenue SW to the south; 16 and 17 Street SW on the east; and Crowchild Trail SW on the west.
Discover similar lived experiences




